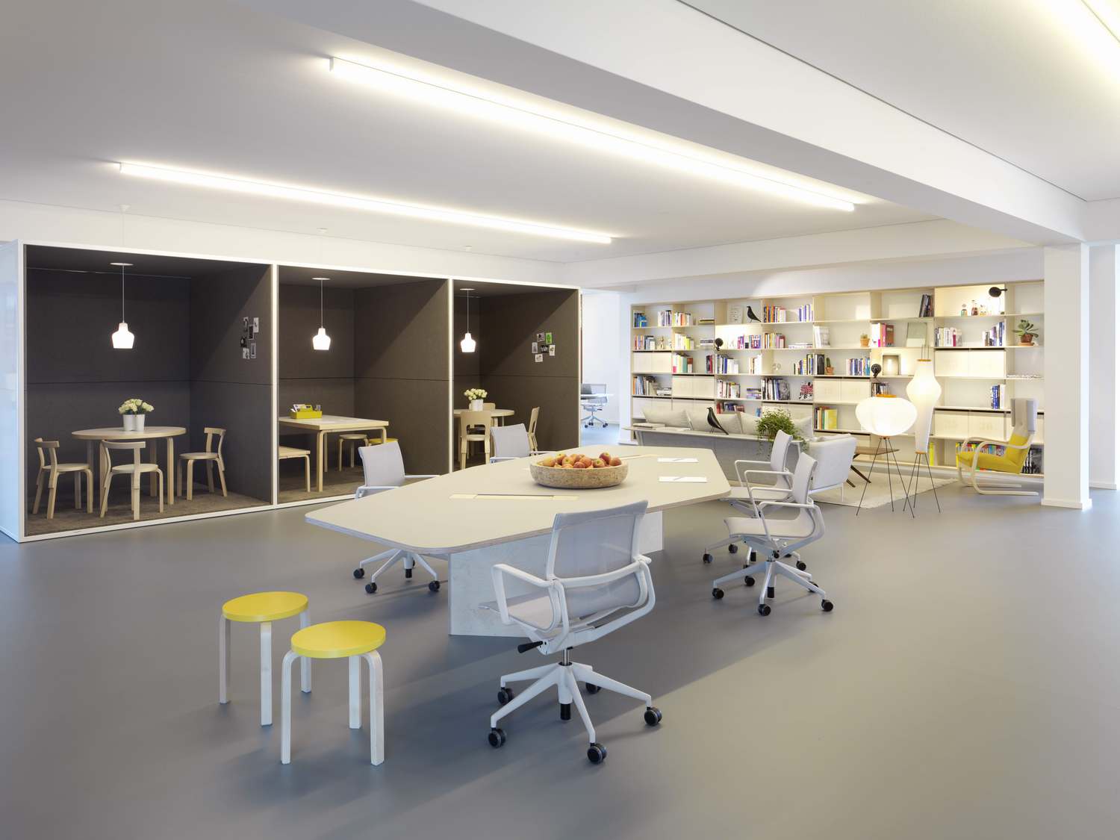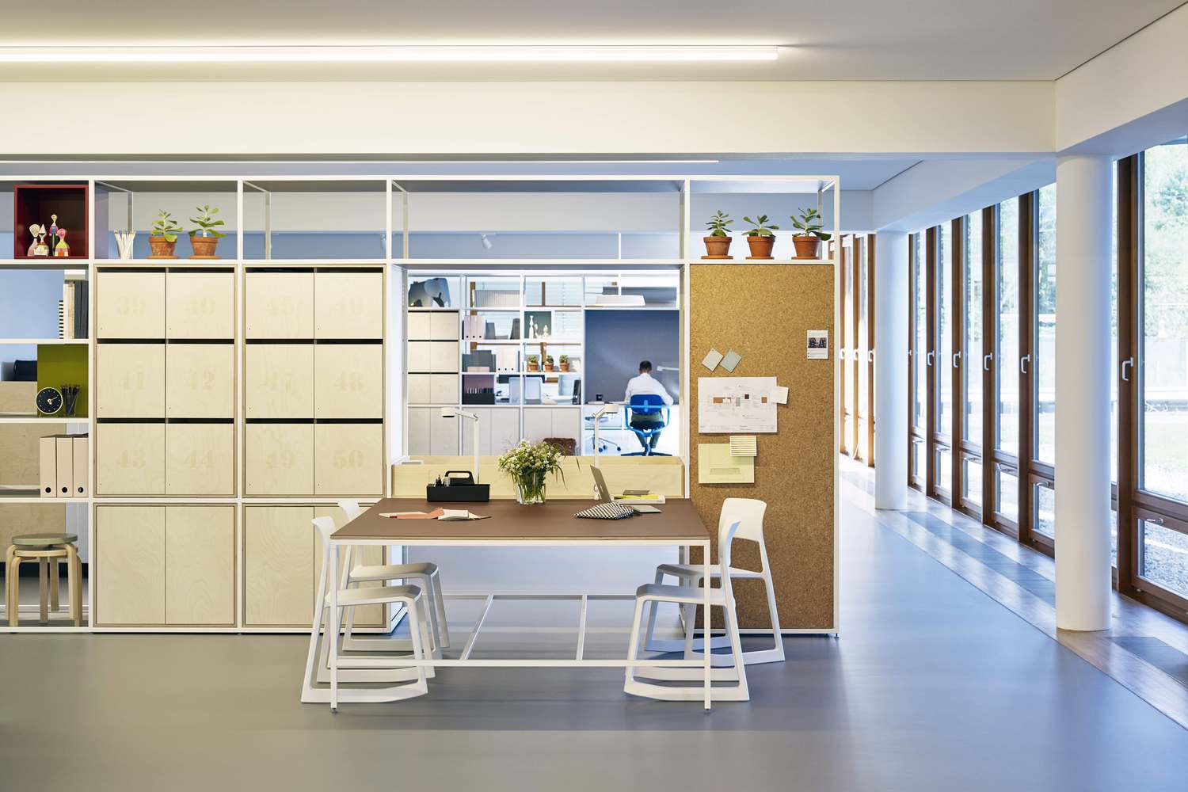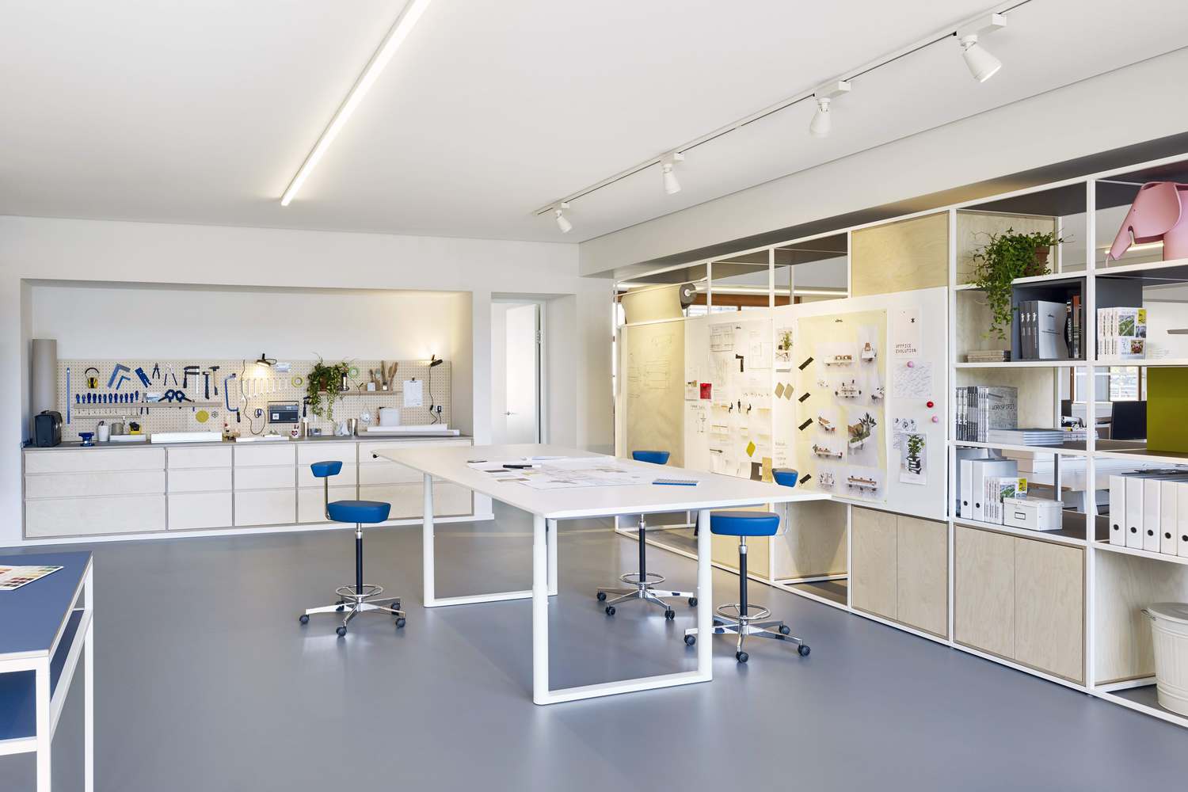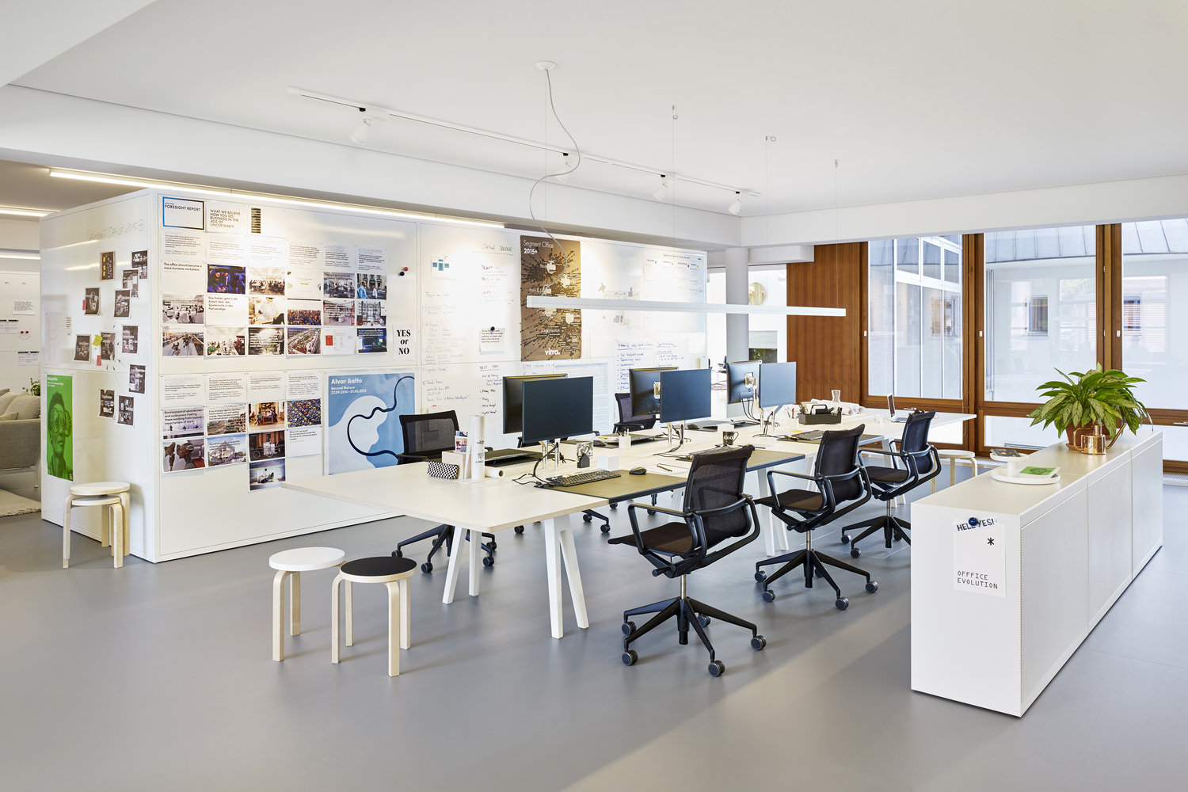Vitra Studio Office, Birsfelden
The Brief
Vitra wanted to redevelop the ground floor office space of their Birsfelden/Basel headquarters building. It’s architect Frank Gehry conceived the building as a central “Villa” which is accompanied by an office wing. The villa consists of a series of individually carved, sculptural volumes that provide communal meeting rooms and other shared facilities. Through an atrium and bridges the villa is connected to the office wing, a straight forward mix of open plan and cellular offices.
As the spatial potential of the atrium with a fire place had not been used to it’s full potential, the goal was to activate and connect it to the office spaces, thus to create an open, transparent and inspiring studio atmosphere which showcases Vitra's creative spirit and open working culture.
The Challenge
With Vitra being one of the leading global players in the field of furniture design and workplace, the challenge was to refresh and further develop workplace ideas and concepts that we have successfully established for other Vitra premises in the past 19 years, whilst respecting the nature and context of Frank Gehry’s building.
Considering the number of times this office has been refurbished, our challenge was to create a supportive armature that allows for future flexibility.
The Solution
The office space on the ground floor is located within an orthogonal volume with a stringent timber frame façade. We connected the office with the atrium space to both improve and animate the experience at entry and create a communal place for all employees to socialize, work and to meet. Instead of it being only a transition space and a waiting area for the guests, the atrium became a destination, a vibrant heart of the building with visual connections to all floors. The original fireplace helped to create the atmosphere of a living room and the introduction of a coffee point serves as an attractor which is accompanied by a family table.
The extension of the Atrium is a central club zone, acting as a pivot and a buffer between the more active Atrium and the quieter Studio workspace wings. It serves as a communal touch down facility for visitors & Vitra employees with a library and soft seating, work and meeting boxes, individual touch down desks as well as a large communal work table.
The open plan office has further been structured using one of Vitra Retail Group’s products – ‘Kado’ (a square section steel framework system with connectors). We extended the product’s capabilities to suit it's new workplace role and thus a new typology for a functional, flexible wall was created. This wall is always located on the structural grid and is used to divide the large floor plate into 5 studio spaces, yet still allowing visual connection between them. It acts as a new interior component or working tool that provides opportunities for work booths, meeting rooms, desks, work benches, surfaces for display & presentation, as well as space for storage & lockers.
The office landscape in between the functional walls is highly versatile and can be appropriated by the users. Areas with a human scale and intimate atmosphere are created to allow for collaboration and concentration at the same time.
A new linoleum floor and bright, crisp finishes balance the strong presence of the existing timber façade. Softer finishes such as rugs and fabric wrapped wall panels have been used in specific locations such as the booths or soft seating arrangements in order to establish a comfortable and distinct atmosphere.
The Reaction
“Coming to work in the studio office is a joy. I work on a non-territorial table right in the middle of the space. Every day, unplanned interactions and connections take place. I particularly notice this, when I have been away for a few days and realize that I have been disconnected. Sevil has created a place for us that feels like home.”Nora Fehlbaum, Chief Executive Officer at Vitra
Photography
Ariel Huber



