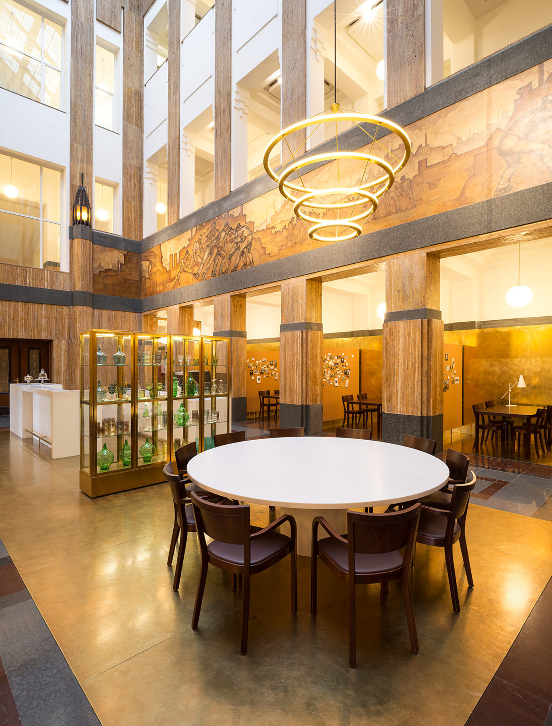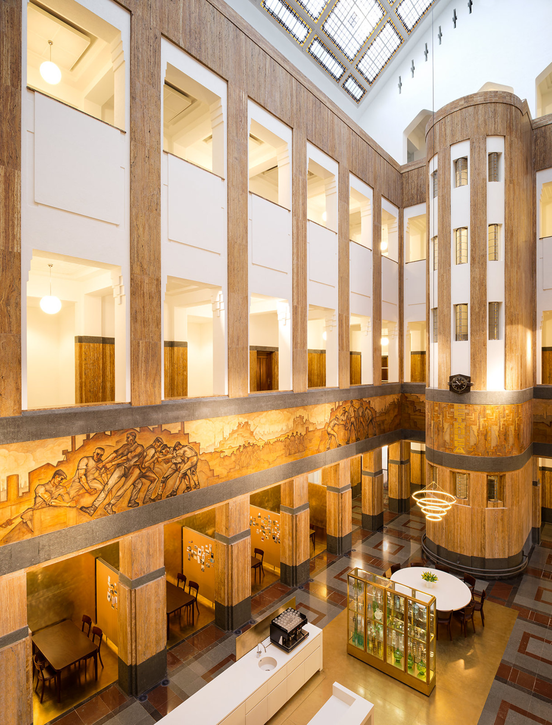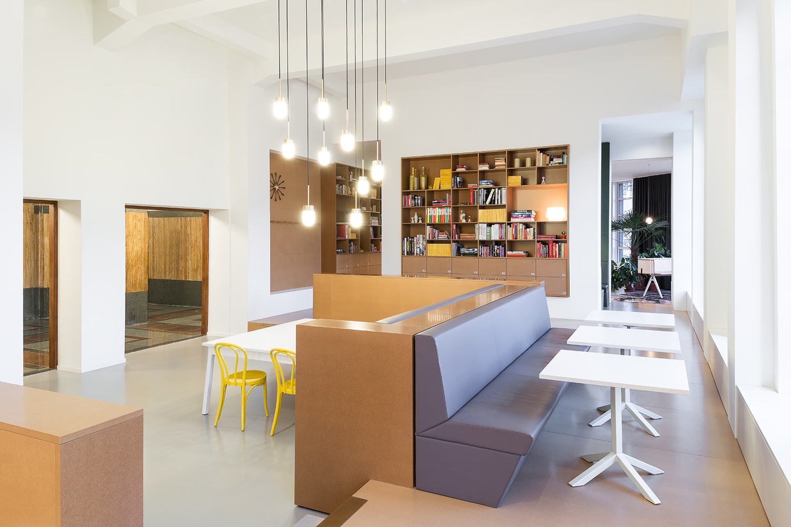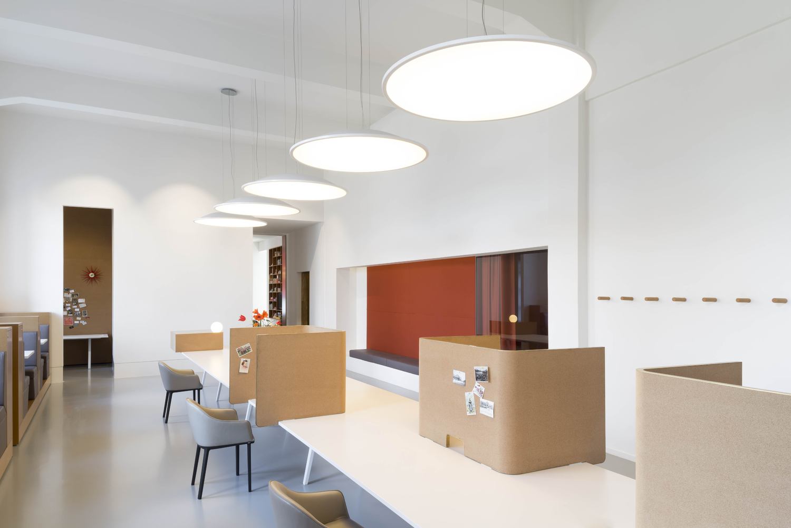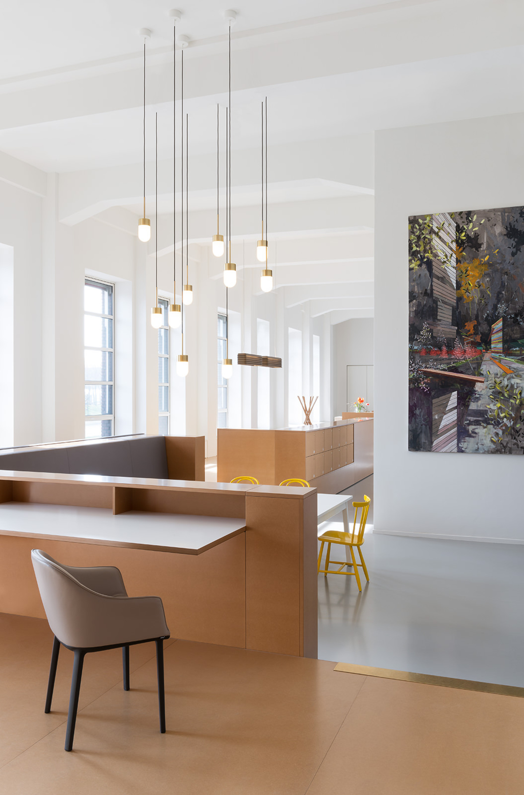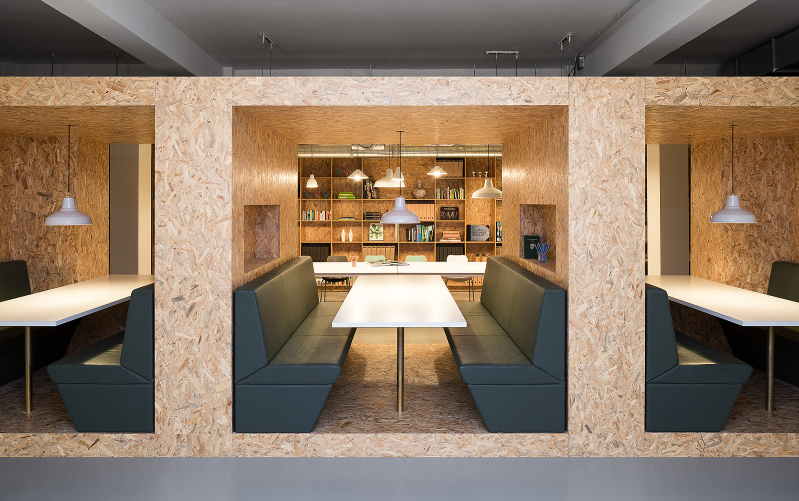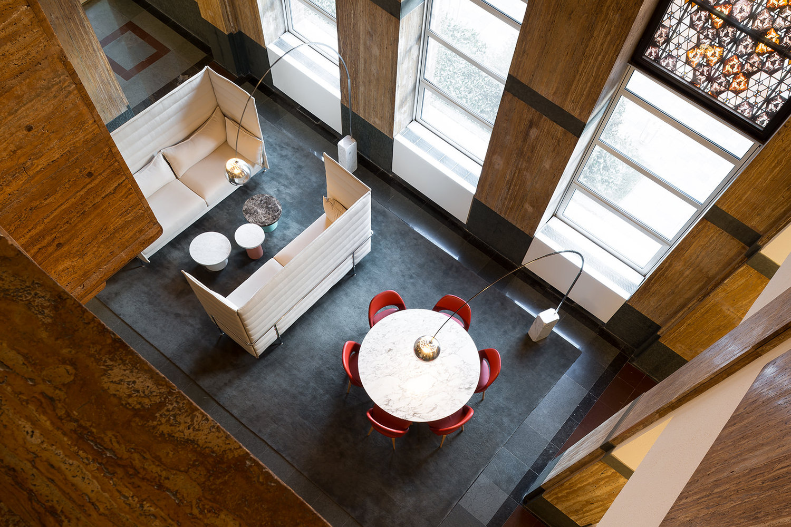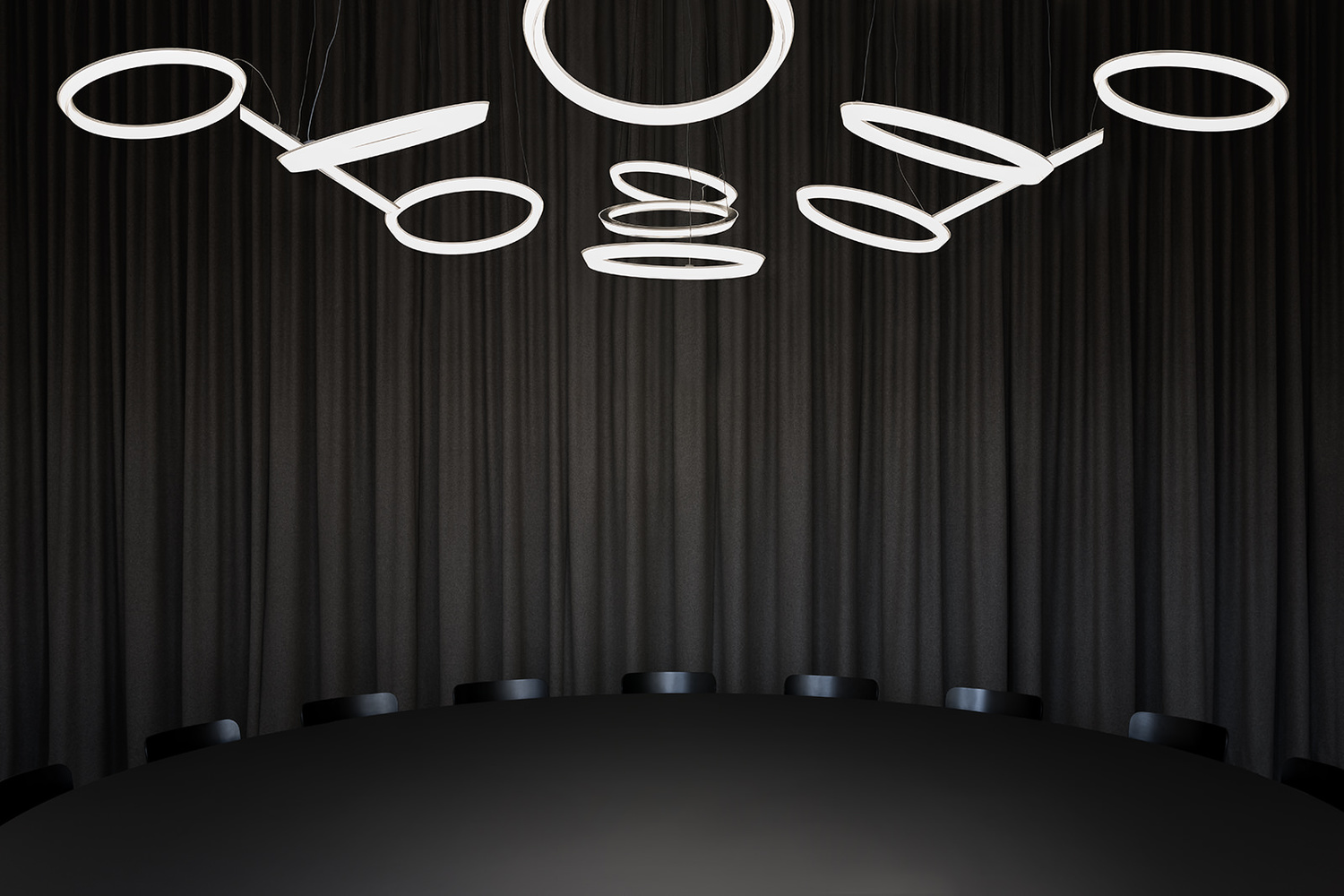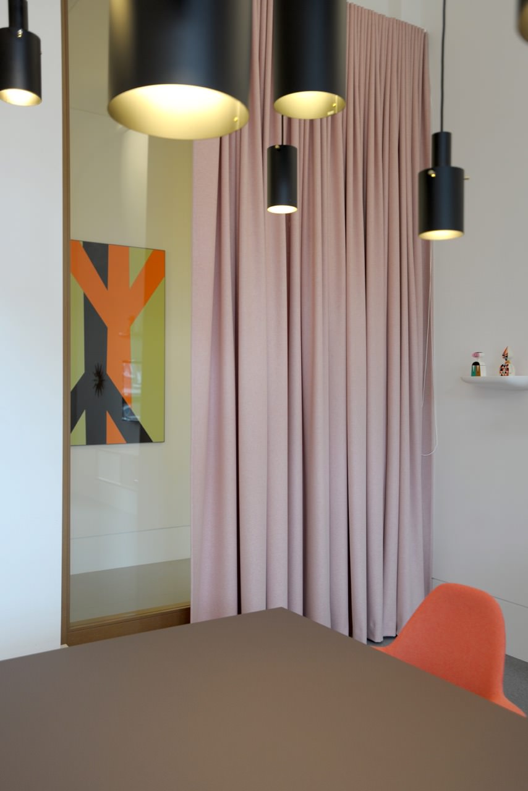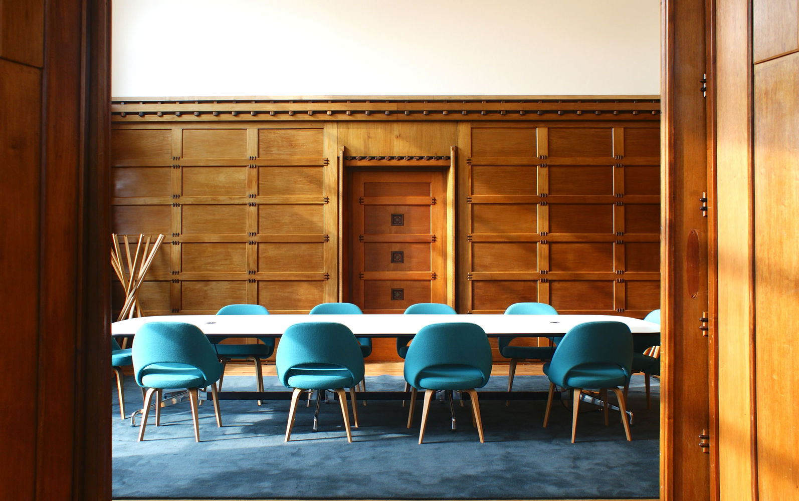Spaces Rode Olifant, The Hague
The Brief
Spaces went on to acquire yet another interesting building, following on from the success of the previous co-working and serviced offices projects we designed for them, but this time in The Hague. Known as ‘The Rode Olifant’, this iconic listed building was originally built in early 1919 to house the American Petroleum Co. and later Esso. Now in the 21st century, it was time for Spaces to call it home, and with our experience so far, we had to continue the evolution of their innovative work solutions and apply them to this historic landmark.
The Challenge
Blending the demands of the modern workplace with the historic nature of the building was a challenge. We had to create a contemporary work environment suitable for Spaces’ identity whilst carefully respecting the character and listed aspects of the building to ensure that its heritage remained intact.
The Solution
Careful collaboration and discussion with The Monumental Authority allowed us to strip away all the unwanted additions to the building that had accumulated over the years in order for us to reveal its former glory and carefully restore the building, whilst respectfully introducing the Spaces concept.
As with all our Spaces projects, the heart of the building is the café bar, and at the Red Elephant, the magnificent Atrium rising three stories past hand painted frescoes, to an intricate stained glass canopy was just the place for that. A central bar sits on an island of brass, drawing people in both physically and visually, with members being able to look down from the galleries above. New routes were created through into the atrium to allow an easy connection from the adjacent work areas to this central heart.
These surrounding communal workspaces were stripped back to their bare shell, taking advantage of the generous 5m ceiling heights and tall windows flooding the space with natural light and views outside. These areas seamlessly flow into one other through a logical sequence of rooms, however with enough separation to satisfy the demands different working scenarios. Each room was given a different mood to provide the variety and interest that is essential in co-working environments. From communal social spaces with team tables and banquettes, to the library with bookshelf lined walls and comfortable lounge settings, through to quiet work zones with train carriage style booths and communal work benches with individual work boxes. Flanking all these areas are spaces available for retreat, small informal meetings and teleconferences. We were careful to ensure that the finishes used throughout were sympathetic to the building and complemented its historic character.
A meeting suite with varying sized rooms and moods occupies an entire wing of the ground floor. Each room takes full advantage of the generous ceiling heights with custom lighting features and impressive full height curtains. On the first floor, the original wooden paneled rooms provide were fully restored to provide additional meeting room capacity.
The office floors were also refurbished to provide a variety of individual tenant spaces that are full of daylight and unique personality. The basement was refurbished to provide additional space for work but also a dining facility and private event space.
The end result was a building whose historic charm works hand in hand with the contemporary feel of Spaces to create a forward thinking work environment which lends itself to a forward thinking work style.
The Reaction
“The way in which all of you have transformed this old, dying animal into a proud Red Elephant is amazing. The improvements, modifications, new connections q/and partitions in the building are unique and of a big quality and improvement. And of course the combination of all the loose and fixed furniture you designed and chose is great. The success of Spaces The Hague will among others be caused by this achievement.”Philip Jonckheer: Project Manager, Spaces The Rode Olifant
“Thank you for changing my life with your wonderful work at Spaces, because this is where I love to work!”Lieke Otten, Manager of Spaces The Rode Olifant
Photography
Gilbert McCarragher, Alex Sutton and Gary Turnbull
