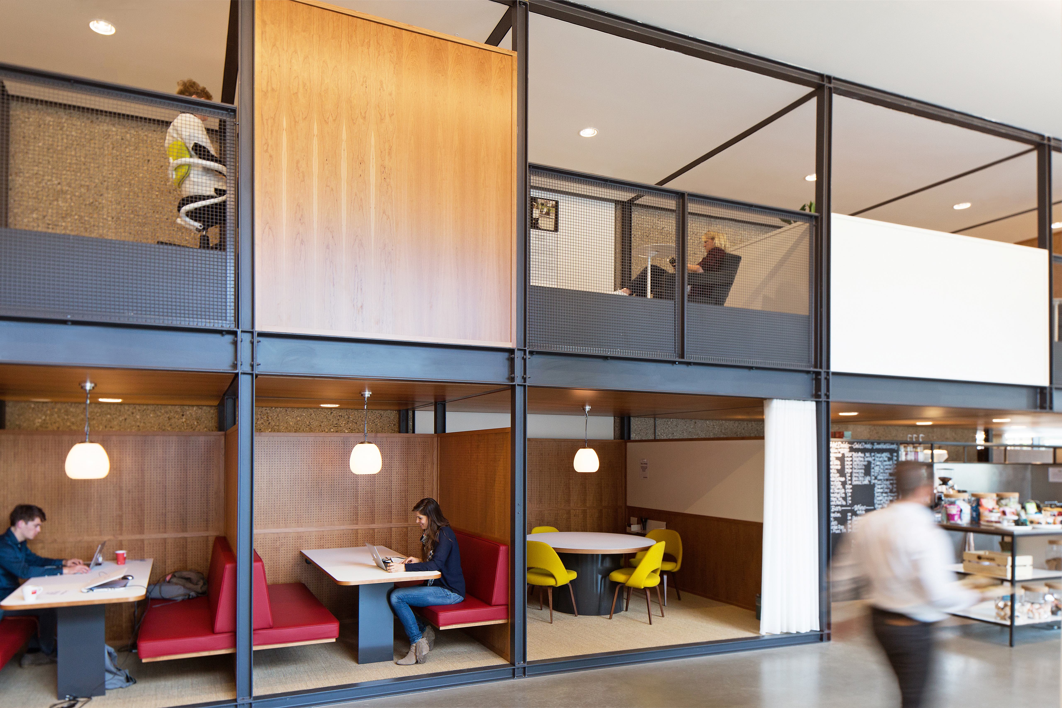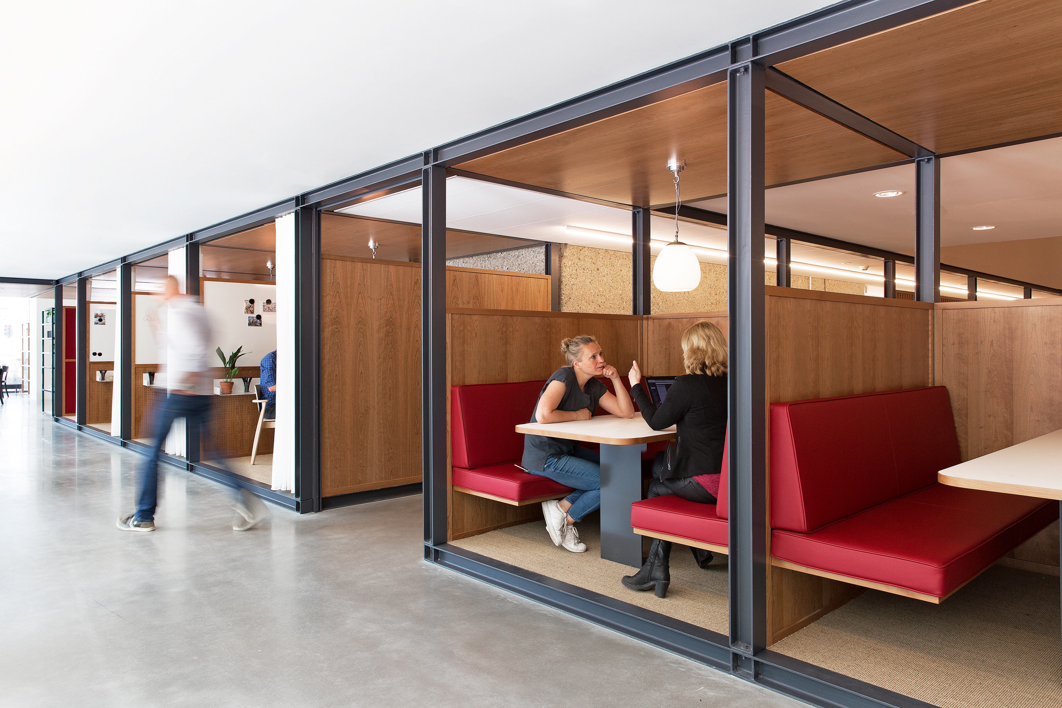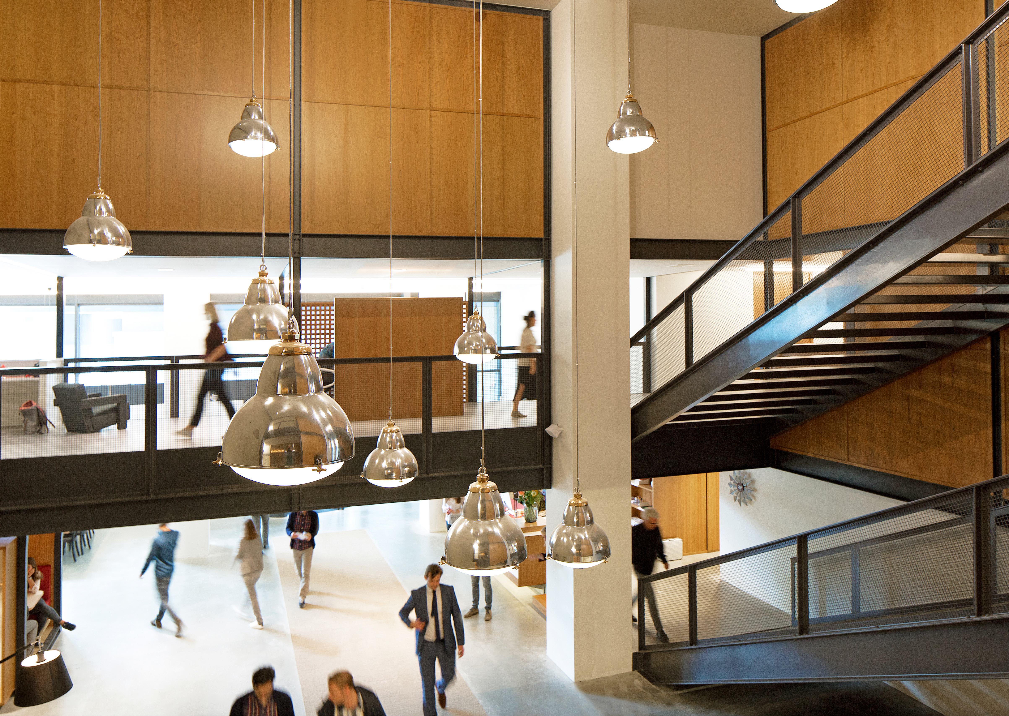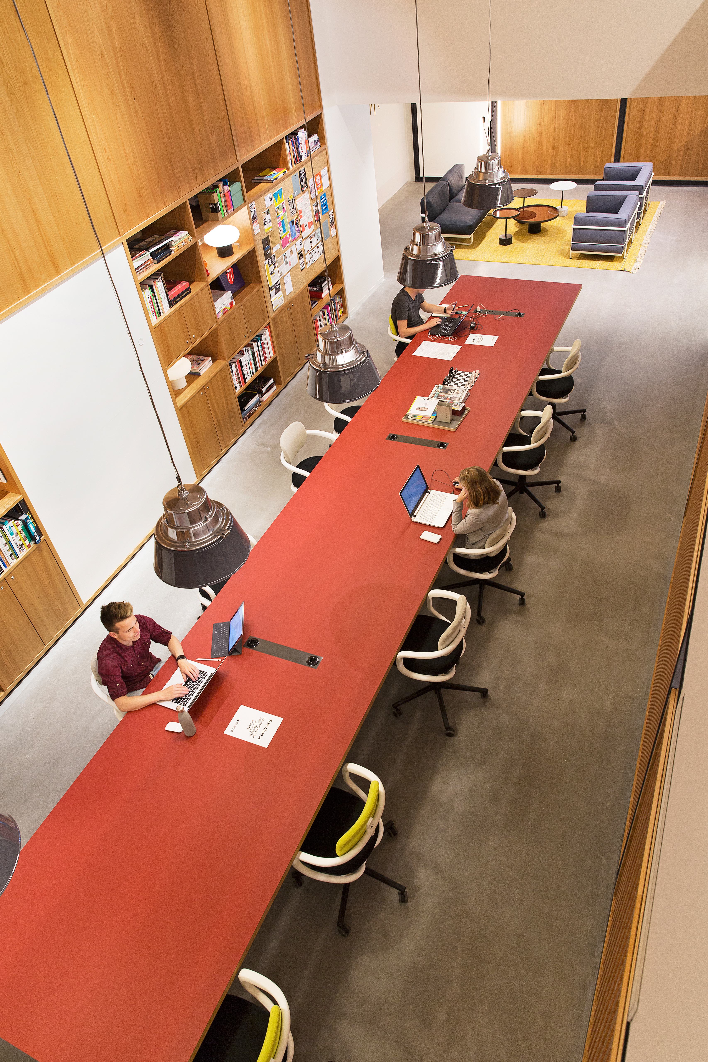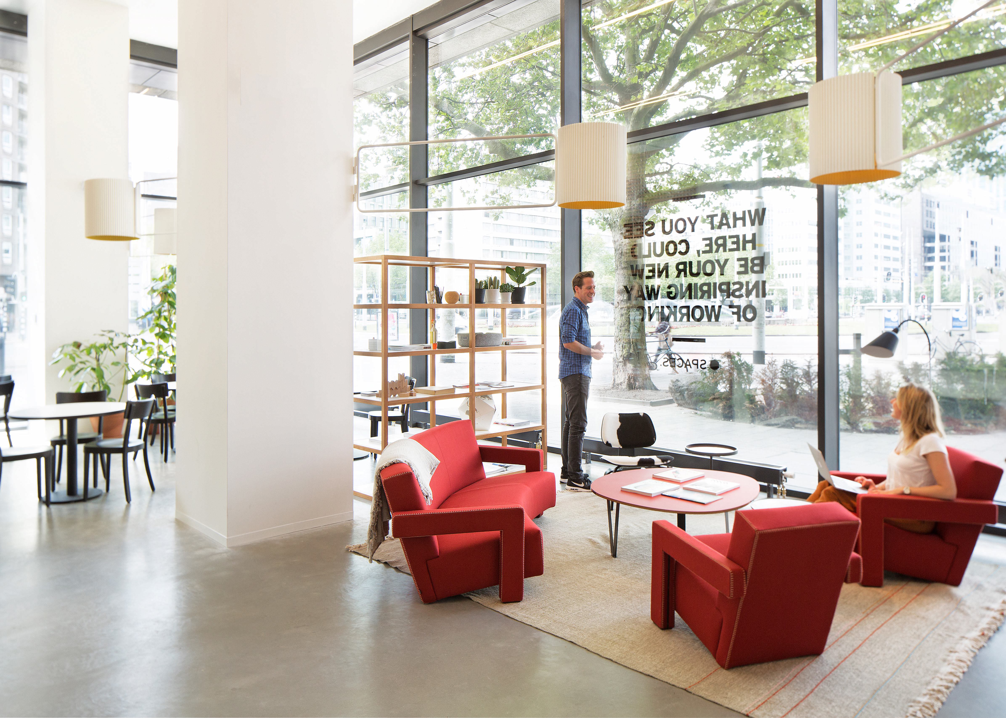Spaces Hofplein, Rotterdam
The Brief
In response to Spaces rapid expansion across the Netherlands, a new location was opened in the Dutch major port city of Rotterdam. The site chosen was to be the fifth in the Netherlands for Spaces that we have designed, this time occupying the Hofpoort Building, formerly the headquarters for Shell. It was a natural continuation of the ever-evolving co-working concept for Spaces, exploring further innovative work solutions.
The Challenge
The 1970s tower was in a dated condition, desperately in need of an uplift and new lease of life in order to attract today’s tenants. The setup of the building was geared towards a standard commercial office tower, with a depressive lobby and a ground floor that lacked any street presence or connection with the exterior.
The Solution
Particular attention was given to the first and ground floor spaces. They were completely opened up and stripped back to expose the original beautifully executed central pebble-dashed concrete lift and stair core, on all four sides. The ground floor plate was enlarged with double height glazing, beyond the perimeter columns to align with the external boundary of the upper floors. This gave Spaces a unique street presence at this key location in Rotterdam.
In addition to this, a triple height void with a new staircase was created at the point of arrival, as well as a new double height void above the rear library, allowing for maximised visual connections. All floors beyond that are reserved for the offices.
Having unveiled the existing structure to the basic core, columns and façade, we introduced a ‘meccano’ steel frame concept that formed the variety of work environments, support facilities as well as a new mezzanine floor. The freestanding steel frame structure enabled us to detach the new interventions away from the original concrete features of the building. Cherry wood paneling is used to create partitions in the framework that breaks up the space and forms the different work zones.
Areas for soft seating and café tables occupy the open spaces around the framework. This includes the double height library space with cherry wood book shelving and a 9m long reading table providing a quieter communal workspace. On the first and second floors, a variety of private meeting rooms are provided each with a different mood, in addition to a large double height club room with a new mezzanine floor and a connecting stair. This space provides extended opportunity for quiet retreat work or alternatively a unique private event space.
Photography
Jansje Klazinga
