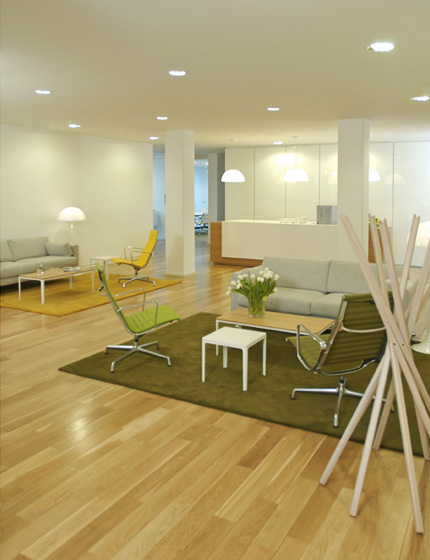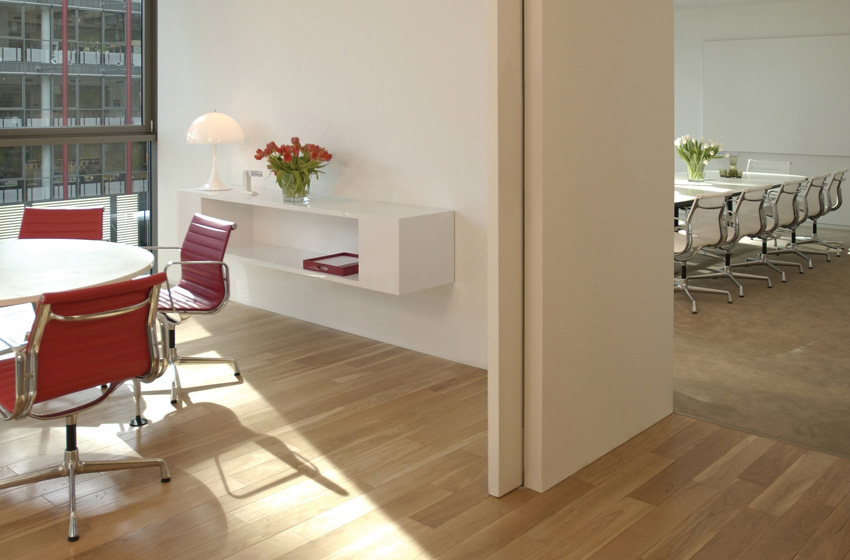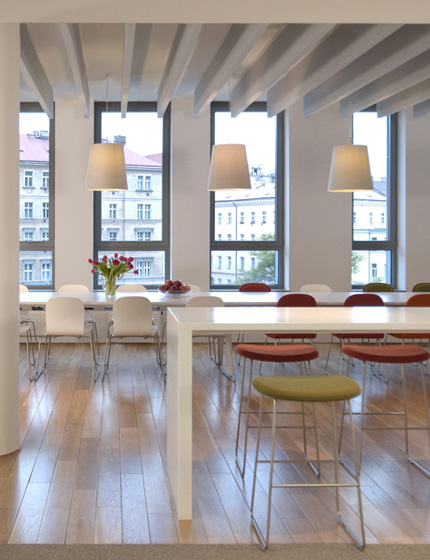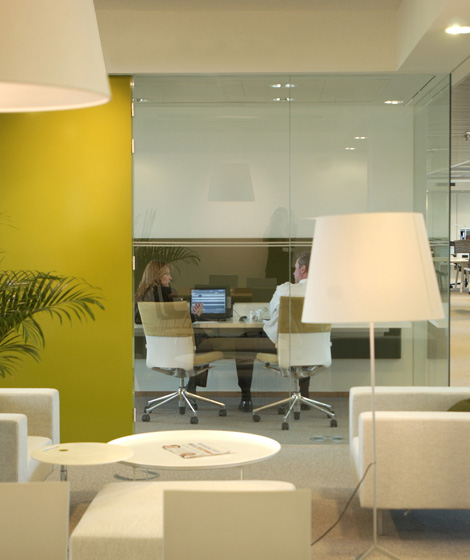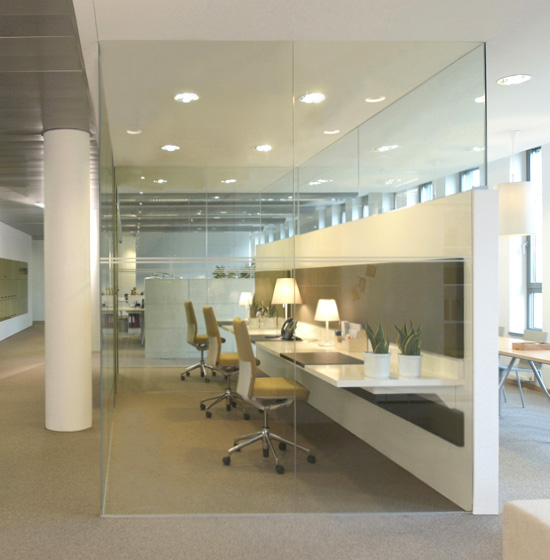Deloitte, Prague
The Brief
Having decided to move all 1,100 employees in their Prague office to a brand new 7,300m² complex, Deloitte wanted to create a workplace that would improve communication, encourage knowledge sharing and be a welcoming, friendly environment. They wanted a space that current staff wanted to be part of and that helped attract and retain talented people.
The Challenge
As well as helping staff to embrace the physical move away from central Prague, we also had to inspire them to adopt different cultural working practices by moving away from small cellular offices dotted all over the place towards a more compact and open work environment.
Since staff support and communication were integral to the design process, we worked closely with Deloitte to make sure that all the various ways in which different individuals needed to use and interact with the building were taken into account.
The Solution
Many staff worked remotely, so it was crucial that the new environment supported them to feel part of their wider team and the organisation as a whole. We did this by making the central floor the focus of the company and main port of call for all staff.
To establish this floor as a hive of activity with a constant flow of people, we combined social spaces with essential staff services that everyone in the business needed to use. As well as the reception and client suite, we also placed key teams that all employees needed to come and see on a regular basis (such as HR and IT) on this floor. We then added a staff relaxation area, a kitchen and the all-important coffee bar to make the central floor a useful, welcoming space where everyone needed to be at some point during the day.
Throughout the rest of the building, directors' offices and meeting rooms were designed to break up large open spaces. Communal areas offering soft seating, informal meeting places and lots of small study rooms for confidential chats or quiet work facilities also acted as the hub on every floor. Support facilities such as printing centres, coffee points, pigeon holes and lockers became the focal point to encourage off-chance chats, impromptu discussions and social buzz on each floor.
The Reaction
“SevilPeach helped us create top-edge timeless office environments. Starting with understanding how we work, developing the concept and ending with the last little detail that makes a difference. Professionalism, passion, vision, creativity, great time and superb offices as a result – these are my memories of the cooperation.”Jan Stehlik
CFO, Deloitte Czech Republic and Slovakia
Following the success of this project, we were commissioned to design Deloitte's 3,500m² Slovakian Head Office in Bratislava. The design follows the same workplace design strategy as Prague within a smaller setting accommodating only 250 people.
Press coverage of the project has included Architekt, Czechdesign.cz, Euro Business week, Moderni Obchod.
Find out more
Photography
Gary Turnbull
